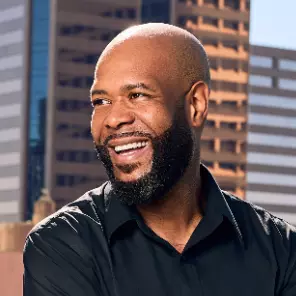
12836 Touchstone PL Palm Beach Gardens, FL 33418
3 Beds
3.1 Baths
2,409 SqFt
UPDATED:
11/25/2024 07:15 AM
Key Details
Property Type Single Family Home
Sub Type Single Family Detached
Listing Status Active
Purchase Type For Sale
Square Footage 2,409 sqft
Price per Sqft $560
Subdivision Eastpointe Sub 13A
MLS Listing ID RX-11038629
Style Contemporary,European
Bedrooms 3
Full Baths 3
Half Baths 1
Construction Status Resale
Membership Fee $7,000
HOA Fees $509/mo
HOA Y/N Yes
Year Built 1990
Annual Tax Amount $8,542
Tax Year 2023
Lot Size 9,907 Sqft
Property Description
Location
State FL
County Palm Beach
Area 5340
Zoning RS
Rooms
Other Rooms Attic, Family, Florida, Great, Laundry-Inside, Storage, Util-Garage
Master Bath Dual Sinks, Mstr Bdrm - Ground, Mstr Bdrm - Sitting, Separate Shower, Separate Tub
Interior
Interior Features Built-in Shelves, Closet Cabinets, Ctdrl/Vault Ceilings, Entry Lvl Lvng Area, Foyer, French Door, Kitchen Island, Laundry Tub, Roman Tub, Sky Light(s), Split Bedroom, Volume Ceiling
Heating Central, Electric
Cooling Ceiling Fan, Central, Electric
Flooring Tile
Furnishings Unfurnished
Exterior
Exterior Feature Auto Sprinkler, Custom Lighting, Fence, Fruit Tree(s)
Parking Features 2+ Spaces, Driveway, Garage - Attached
Garage Spaces 2.0
Pool Equipment Included, Gunite, Heated, Inground, Salt Chlorination, Spa
Community Features Gated Community
Utilities Available Cable, Electric, Public Sewer, Public Water
Amenities Available Basketball, Bike - Jog, Cafe/Restaurant, Clubhouse, Fitness Center, Golf Course, Manager on Site, Park, Pickleball, Picnic Area, Playground, Pool, Putting Green, Sidewalks, Spa-Hot Tub, Tennis, Whirlpool
Waterfront Description Lake
View Garden, Golf, Lake
Roof Type Concrete Tile,Flat Tile
Exposure West
Private Pool Yes
Building
Lot Description < 1/4 Acre, Golf Front, Paved Road, Sidewalks
Story 1.00
Unit Features On Golf Course
Foundation Stucco
Construction Status Resale
Schools
Middle Schools Watson B. Duncan Middle School
High Schools William T. Dwyer High School
Others
Pets Allowed Yes
HOA Fee Include Cable,Common Areas,Golf,Lawn Care,Manager,Pool Service,Reserve Funds,Security,Sewer,Trash Removal
Senior Community No Hopa
Restrictions Buyer Approval,Interview Required,Tenant Approval
Security Features Gate - Manned,Security Patrol,TV Camera
Acceptable Financing Cash, Conventional, Lease Option, VA, Will Rent
Membership Fee Required Yes
Listing Terms Cash, Conventional, Lease Option, VA, Will Rent
Financing Cash,Conventional,Lease Option,VA,Will Rent

GET MORE INFORMATION





